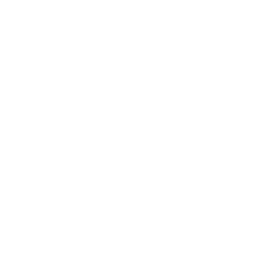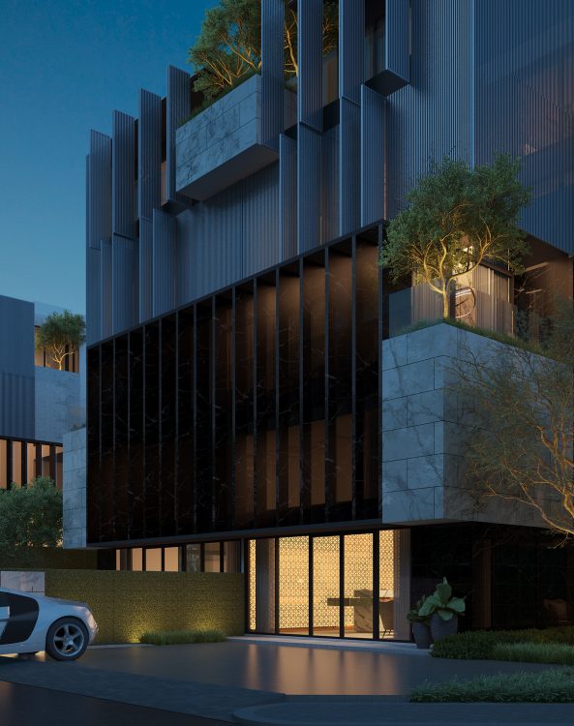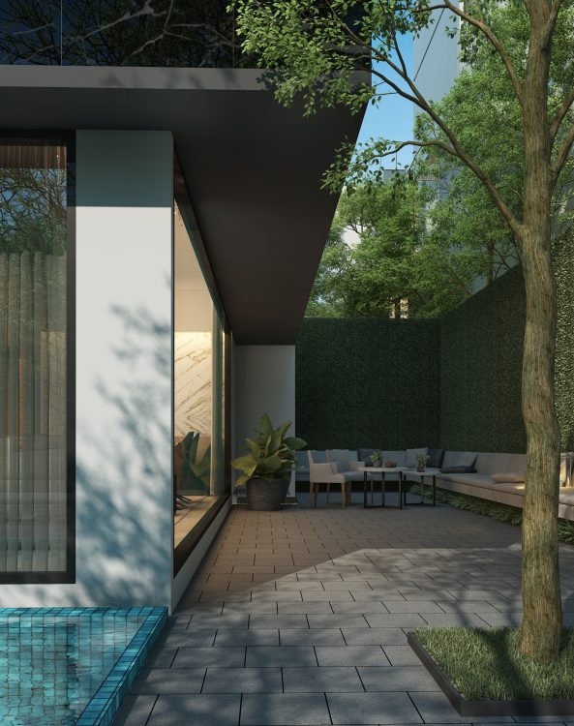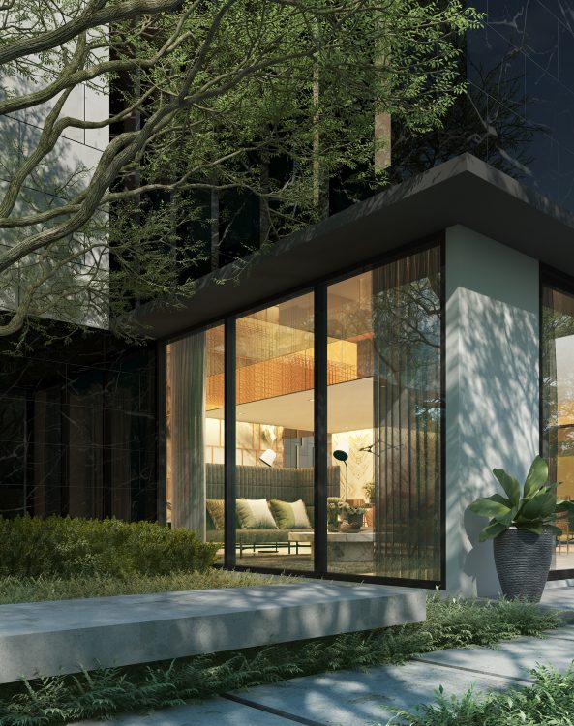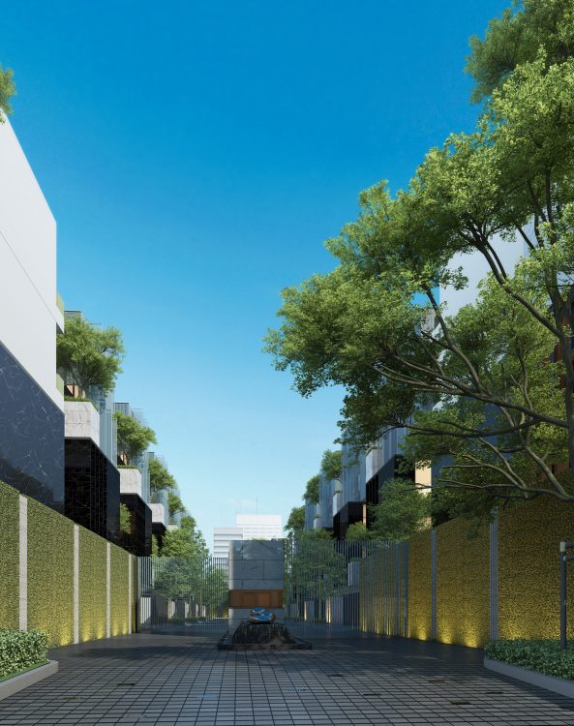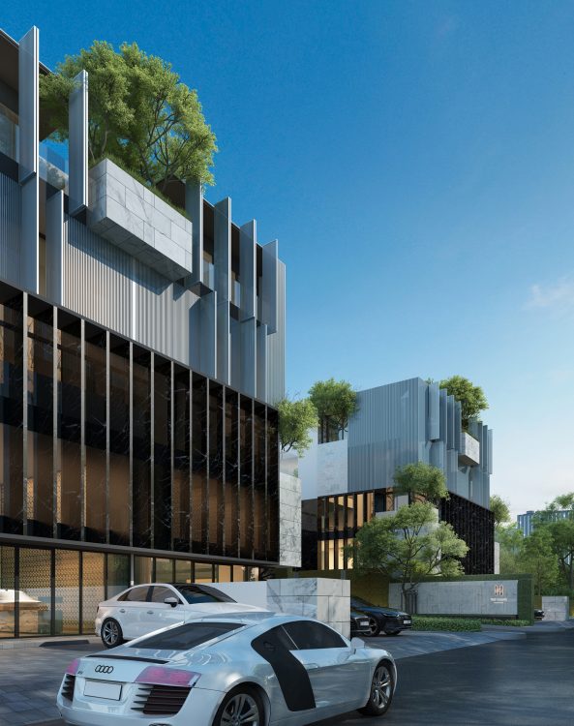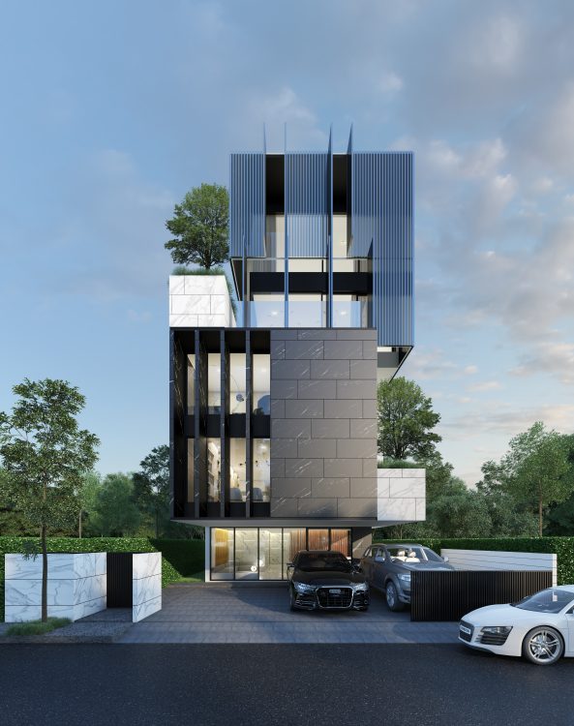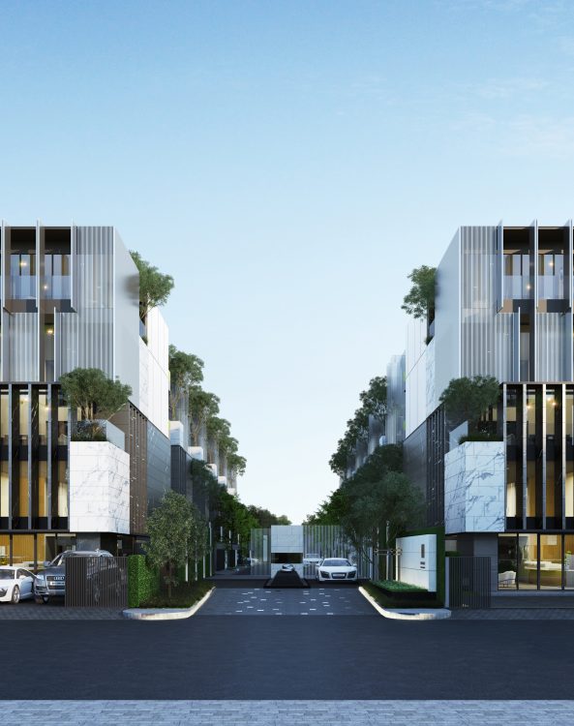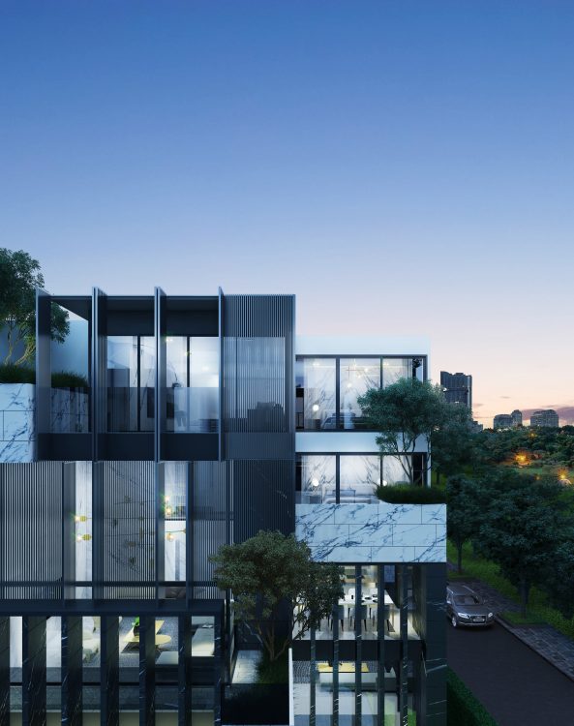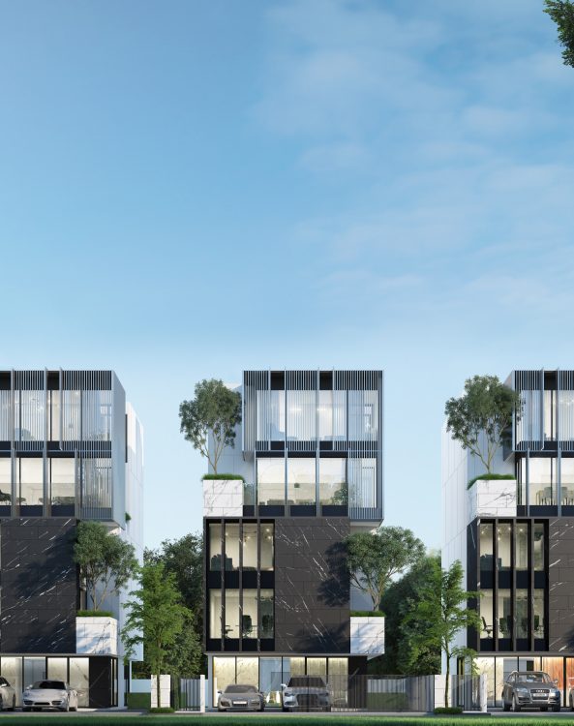Exterior
Trees are placed at every possible space in the house, creating the “Oasis” character. While Aluminum lath facade is the key element protecting the house from the merciless Bangkok sunlight, substantially reducing energy consumption. And the vertical decor stone slab and aluminium lath façade are also provide privacy by blocking view from outsiders.
- Trees are placed at every possible space in the house, creating the “Oasis” character. While Aluminum lath facade is the key element protecting the house from the merciless Bangkok sunlight, substantially reducing energy consumption. And the vertical decor stone slab and aluminium lath façade are also provide privacy by blocking view from outsiders.
- The key design concept is “Private Oasis”. Vertical garden is a main characteristic of facade design. This also increasing the green area merged into the building is to provide the replacement of lessened green space in the city. While the project is designed to maximize both the floor area and the open space of green area, their spatial relationship creates maximum ventilation and openness in responses to tropical climate without sacrificing privacy. Rooms are not only fully open into internal open space but the open space are designed to weave through the house. Especially, bedrooms are designed to enjoy their […]
- The key design concept is “Private Oasis”. Vertical garden is a main characteristic of facade design. This also increasing the green area merged into the building is to provide the replacement of lessened green space in the city. While the project is designed to maximize both the floor area and the open space of green area, their spatial relationship creates maximum ventilation and openness in responses to tropical climate without sacrificing privacy. Rooms are not only fully open into internal open space but the open space are designed to weave through the house. Especially, bedrooms are designed to enjoy their […]
- The key design concept is “Private Oasis”. Vertical garden is a main characteristic of facade design. This also increasing the green area merged into the building is to provide the replacement of lessened green space in the city. While the project is designed to maximize both the floor area and the open space of green area, their spatial relationship creates maximum ventilation and openness in responses to tropical climate without sacrificing privacy. Rooms are not only fully open into internal open space but the open space are designed to weave through the house. Especially, bedrooms are designed to enjoy their […]
- Trees are placed at every possible space in the house, creating the “Oasis” character. While Aluminum lath facade is the key element protecting the house from the merciless Bangkok sunlight, substantially reducing energy consumption. And the vertical decor stone slab and aluminium lath façade are also provide privacy by blocking view from outsiders.
- The key design concept is “Private Oasis”. Vertical garden is a main characteristic of facade design. This also increasing the green area merged into the building is to provide the replacement of lessened green space in the city. While the project is designed to maximize both the floor area and the open space of green area, their spatial relationship creates maximum ventilation and openness in responses to tropical climate without sacrificing privacy. Rooms are not only fully open into internal open space but the open space are designed to weave through the house. Especially, bedrooms are designed to enjoy their […]
- Trees are placed at every possible space in the house, creating the “Oasis” character. While Aluminum lath facade is the key element protecting the house from the merciless Bangkok sunlight, substantially reducing energy consumption. And the vertical decor stone slab and aluminium lath façade are also provide privacy by blocking view from outsiders.
- Trees are placed at every possible space in the house, creating the “Oasis” character. While Aluminum lath facade is the key element protecting the house from the merciless Bangkok sunlight, substantially reducing energy consumption. And the vertical decor stone slab and aluminium lath façade are also provide privacy by blocking view from outsiders.
